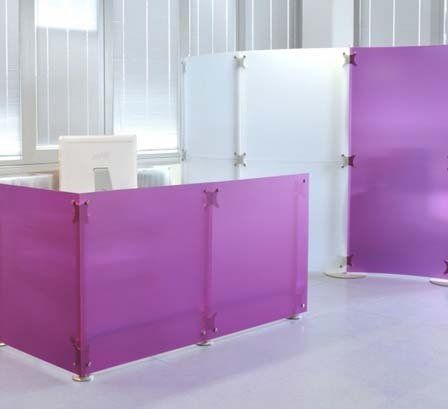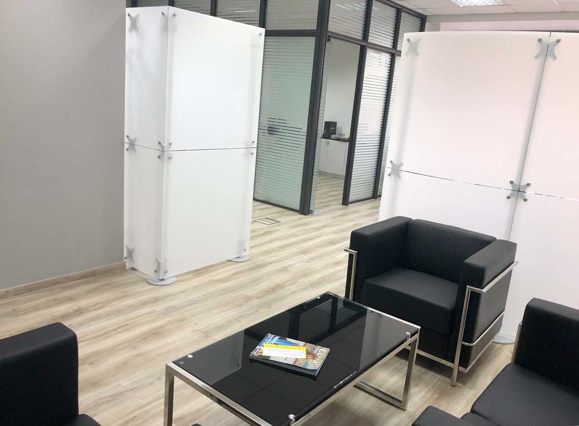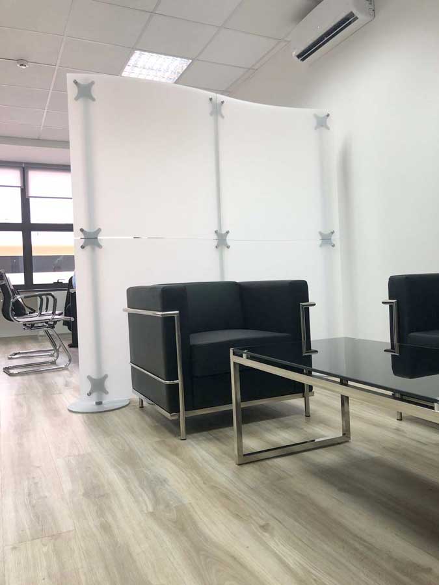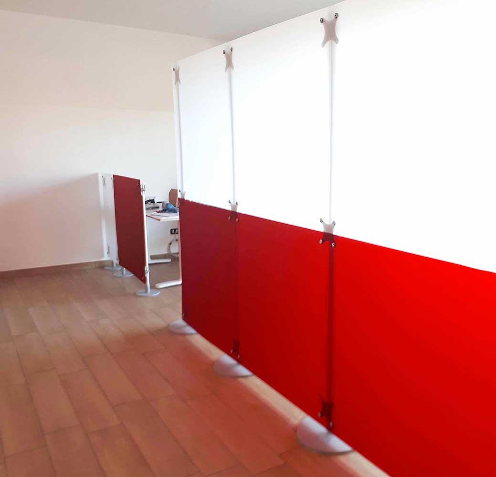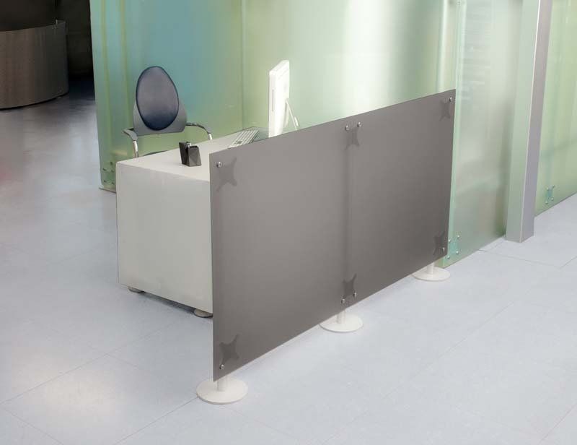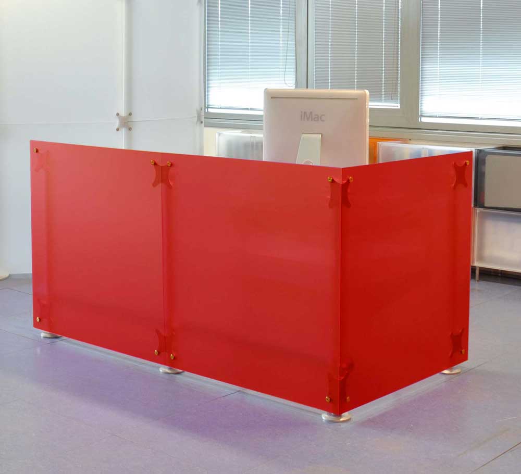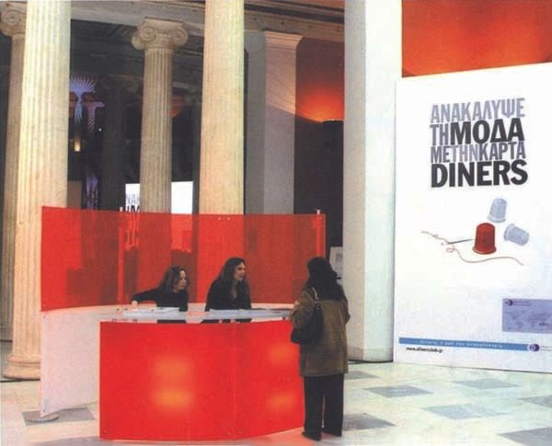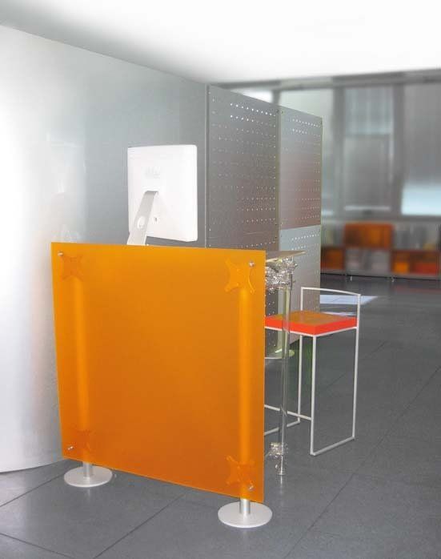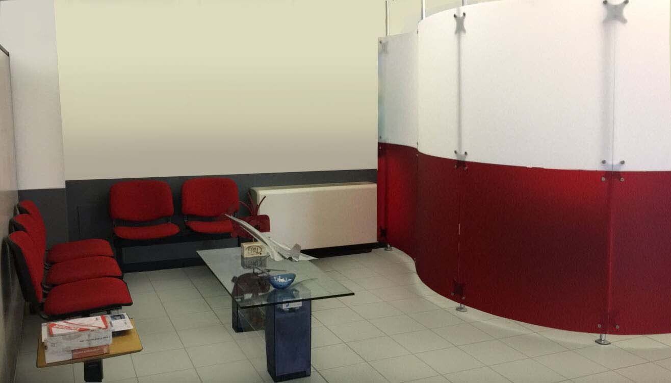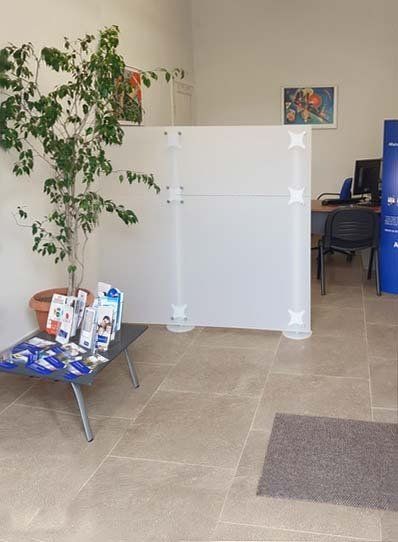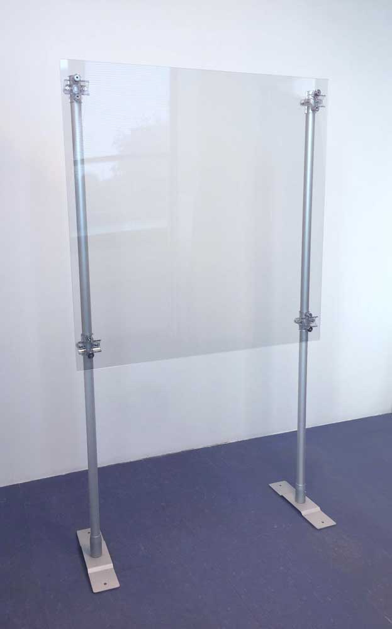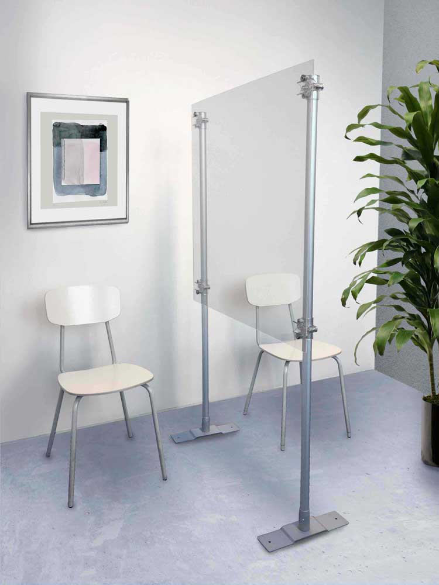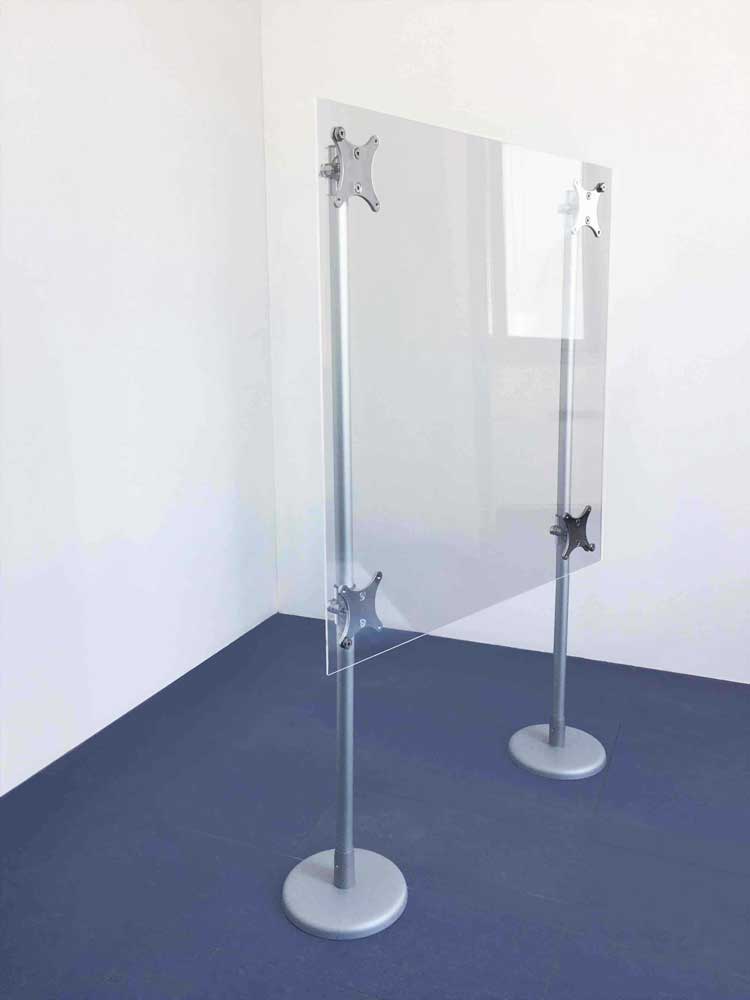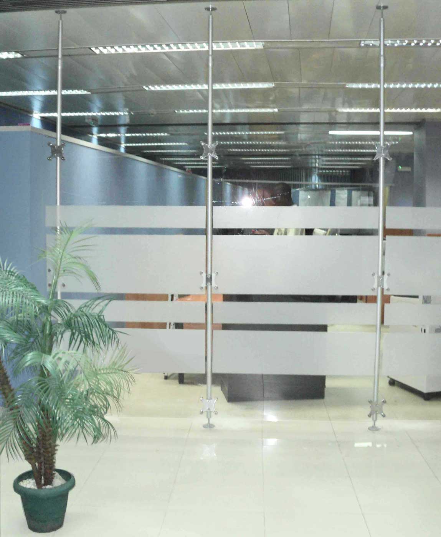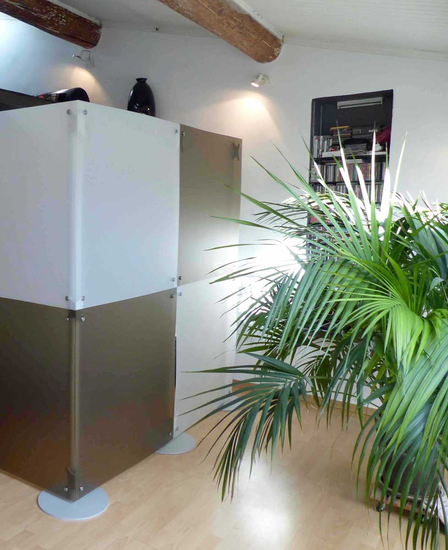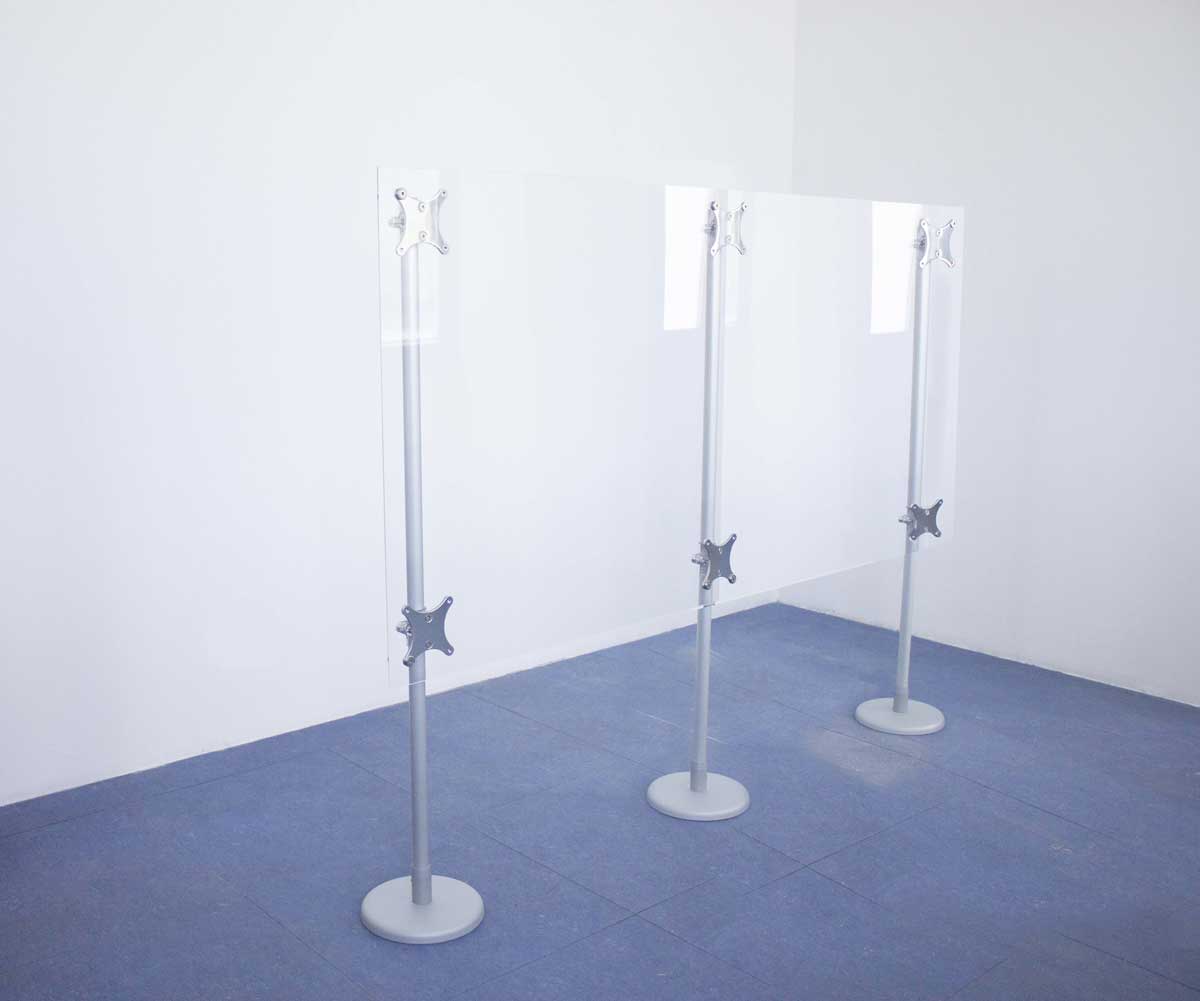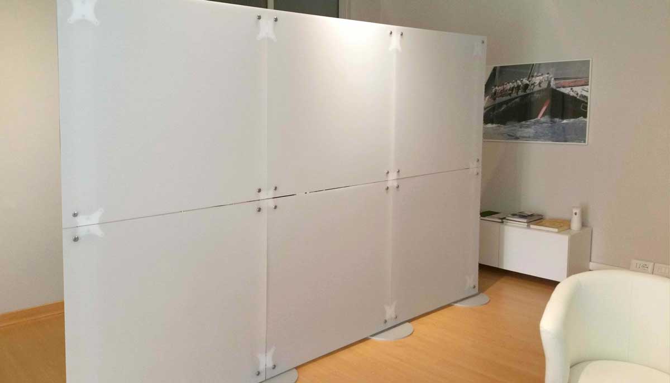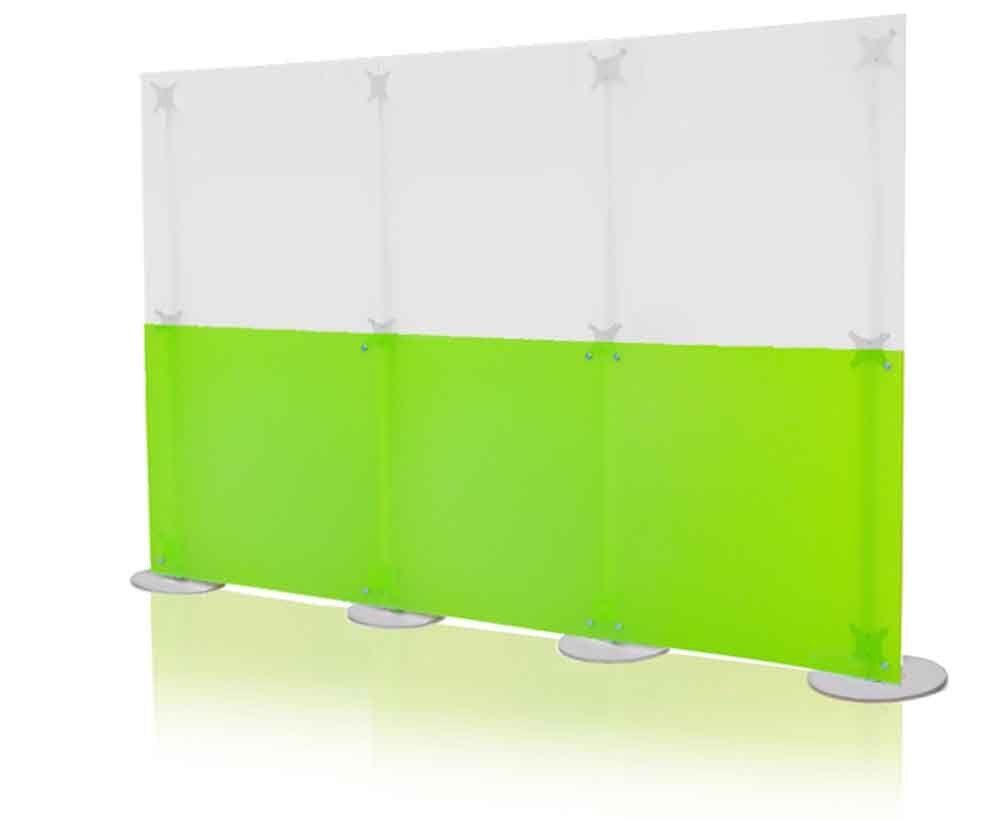MOBILE PARTITION WALLS FOR THE WAITING ROOM
PARTITION WALLS FOR RECEPTION, WAITING ROOMS AND
WELCOME AREAS
THE ENTRANCE AREA AS A FILTER, BETWEEN RECEIVING ACTIVITIES AND DAILY OPERATION
MOBILE PARTITION WALLS FOR THE WAITING ROOM
Very often neglected, the reception area plays a very important role as it represents the first impact with our interlocutors.
A company or an office must give a certain message of personality and instill, as much as possible, availability and professionalism in the guests and customers and the reception is usually what they encounter first.
Therefore, it should not be designed as a barrier for those who enter our workplace; on the contrary, it should represent the real business card with which we introduce ourselves to our customers.
MOBILE PARTITION WALLS FOR RECEPTION AND ENTRANCE AND WELCOME AREAS
With Fluowall dividers you can find the right combination to create the reception area more in tune with your corporate image: geometric and minimal or soft lines, and a wide range of colors.
To make the right choice, you need to evaluate which image you want to convey: if you want to communicate reliability and tradition, you can, for example, focus on a solution with regular and squared lines and neutral colors.
If, on the other hand, the image to be conveyed is that of innovation and freshness, in this case more lively colors and rounded lines are to be preferred.
Naturally, the choice must also be made taking into account the space available and the existing furnishings, so that the size and shape of the movable walls are coordinated and in harmony with the context in which they will be inserted.
The entrance area is the first impression, the first impact that one has when visiting an office, a company, a studio, an institution, a restaurant or a hotel; it is the first place where guests are welcomed, so it must be thought and designed with care, keeping in mind which style best reflects their identity.
The reception area welcomes guests and at the same time speaks to them about who they represent.
It is a way to communicate tastes, values and the type of business organization, so it is clear that designing the reception area means thinking of an environment that reflects the style and distinctive features of the company.
The reception area must in any case combine the needs of representation with the characteristics of functionality and efficiency that a work environment must necessarily maintain.
For these reasons, the entrance area will function as a filter, mediating between the reception activity and the daily operation.
THE MOVABLE WALLS TO CREATE THE WAITING ROOM
The Fluowall partition system is flexible and is able to modulate itself on the specific needs of each working reality.
Fluowall dividers are made up of curved panels and straight panels, available in different colors. The modules can be freely composed in such a way as to form linear or angled partitions, low or high, so as to adapt to the different needs of the setting.
The versatility of Fluowall partition walls allows an almost infinite degree of diversification and is suitable for many types of use.
The straight and curved panels can be freely combined with each other, giving life to compositions and shapes which, by traversing the spaces, create volumes, separate the rooms and their functions and at the same time furnish with originality.
The curved panels lend themselves well to emphasizing the concept of hospitality, protecting the “private” space from the convex side and offering the visitor a concave shape, visually soft and comfortable.
A particularly large room will allow you to freely use a long sequence of curved panels, so as to create a joint of concave and convex lines.
The use of linear panels only, modulated to create straight lines and angles, will help to rationally define the spaces.
In small rooms, straight panels are useful for creating screens to separate the entrance area from purely private areas, such as service doors, access reserved for staff, small office areas in shops and laboratories.
Curved and linear modules can be combined to create the most suitable solutions.
Color, in addition to form, is also of fundamental importance in the perception of a space. The choice of color for your partition will have to take into account several factors, such as: the predominant color of the environment in which it will be placed, the size of the room, the style you want to achieve.
For example, the satin white color on a straight and squared partition will give the whole a minimalist and elegant tone.
In a particularly dark room, the most appropriate choice could be the combination of transparent panels and the satin white color to maintain the brightness of the environment.
In a place where there are already many colors, it is advisable to opt for neutral tones - transparent, satin white or smoky - to create uniformity.
The "neutral" partitions will soften the feeling of chaos due to the excess of color and help to restore a sense of order.
On the contrary, in a room characterized by neutral tones - walls and furnishings in white, black or in shades of gray - the choice of bright colors will help to enliven the environment, giving it character, originality and personality.
MOBILE PARTITION WALLS: THE CHOICE OF COLOR FOR THE ENTRANCE AREA, RECEPTION AND WAITING ROOM
In case you want to use more than one color, we suggest combining warm colors - for example red and orange - or combining a vibrant color with a neutral (for example green and white).
As an alternative to monochromatic walls, the different colors can be used in combination with each other, according to the most diverse schemes, to create surprising results:
- a "band" pattern, to visually accentuate the length of a short room
- a "checkerboard" pattern, in which transparent or customized panels can be inserted,
- an apparently random pattern, to give liveliness, uniqueness and originality to the environment
The panels can be customized with logos and adhesive graphics, in order to make the reception area unique and original.
Our room dividers have a solid aluminum structure that can be used to apply spotlights or other lighting fixtures.
For a highly effective result, you can opt for a backlight system.
Our acrylic panels are in fact made in a two-satin finish.
This type of "opaque" surface is able to pleasantly diffuse the light and if the panel is backlit, it will create an elegant and sophisticated effect at the same time.
The waiting room, together with the reception, also helps to form the first impression that the customer will have of the structure.
This is why the waiting room should also be designed with care, favoring the aspects of simplicity, cleanliness and hospitality.
Our movable walls allow you to furnish the waiting room with a distinctly contemporary style and to organize the space in an optimal way, leaving the view open to the whole space, but at the same time guaranteeing the minimum privacy requirements.
The translucent panels, allowing the light to filter through, allow to keep the brightness of the rooms at the highest levels. Being not bulky, they are able to preserve privacy and comfort even in the case in which the waiting room has limited spaces.
© 2021 All rights reserved | Paxton srl





